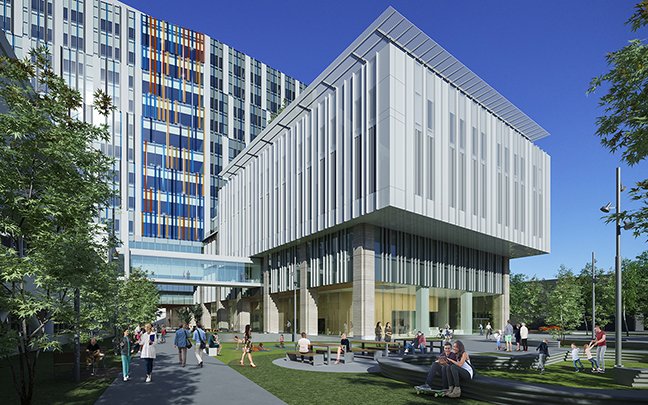
California Tower
Sacramento, California
Project Features
Owner:
University of California, Davis
Scope:
1,100,000 SF
Cost:
$3.75 Billion
Completion:
Tower: 2030
Project Services
- Integrated Engineering
- Building Performance Modeling
Project Expertise
- Green Buildings
- Project Delivery Methods
Mechanical design peer review for the $3.75B, 1.1 million square foot, OSHPD-1 project including the 14-story hospital tower and the 5-story Surgery & Emergency Services Pavilion (SESP) adjacent to the existing medical center.
The project will facilitate a new paradigm of care with 400 single-patient rooms with the adaptability to meet a critical care surge, temporarily creating 400 ICU rooms to meet regional needs for the next 50 years. The project adds 12 new Hybrid Operating Rooms that can be adapted into Cardiovascular Operating Rooms as well as a Burn Unit with 10 patient rooms, a burn procedure room, and a physical therapy room. It will also add an imaging center and new pharmacy facilities. Progressive Design Build delivery. Targeting LEED for Healthcare Gold.









.svg?v=1675872727802)
