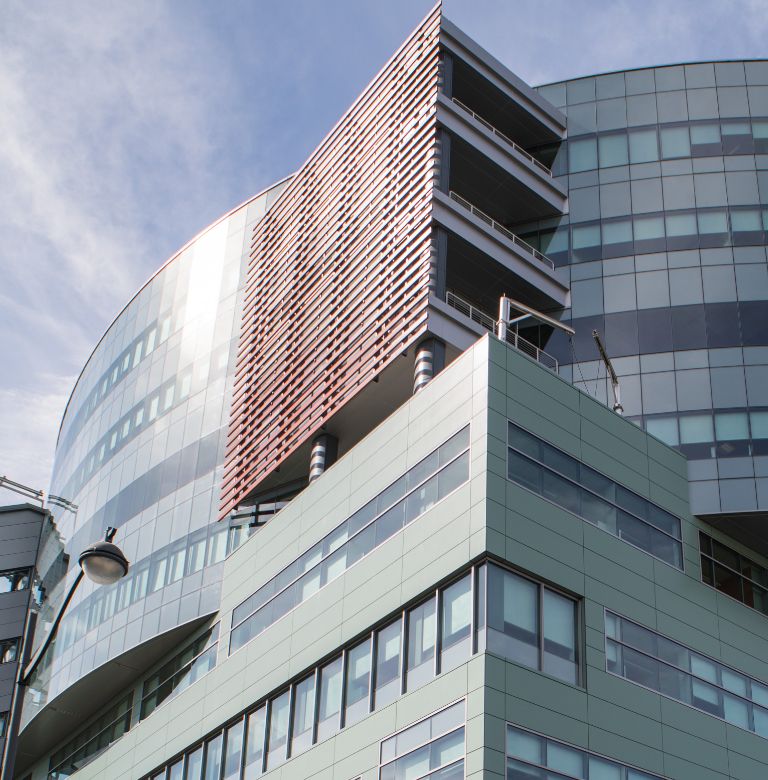
Building Performance Modeling
Explore possibilities, understand the implications of your design choices, communicate and demonstrate the value of your ideas.
The goal of our Building Performance Modeling team is a fully integrated building design. Energy analysis is used to identify the most valuable energy conservation measures and the design team members collaborate to “integrate” these measures into the building design. This process is most effective if executed early in the design phase, when significant design changes are still feasible. The result of this process is an energy efficient building without compromising architectural expression or occupant comfort and health. The team utilizes state-of-the-art modeling tools, including Integrated Environmental Solutions (IES), to provide detailed life cycle cost analysis for both economic and environmental impacts. At its best, our service is a holistic approach to design that maximizes project return on investment in sustainable architecture. Services include Life Cycle Analysis, Carbon Footprint/Carbon Credits, LEED / ASHRAE Standard, Thermal Comfort, Facade Analysis, Envelope Optimization, CFD Analysis, Daylighting and Glare Analysis, Integrated Building Design, Load /Thermal Mass Analysis, Incentives/ Federal tax Credits, Renewable energy system integration modeling, Natural Ventilation, Under Floor Air Distribution, Night Flush Ventilation Strategies, Net Zero Energy, Carbon Neutral Design, 2030 Challenge Design and Energy Benchmarking Studies against various metrics.
Select Projects
- Highland Hospital
- Oakland, California
- PG&E 2270 Folsom
- San Francisco, California
- SMUD Corporation Yard
- Sacramento, California
- Culinary Institute of America Vineyard Lounge
- St. Helena, California
- Mitchell Park Library & Community Center
- Palo Alto, California

.svg?v=1675872727802)
