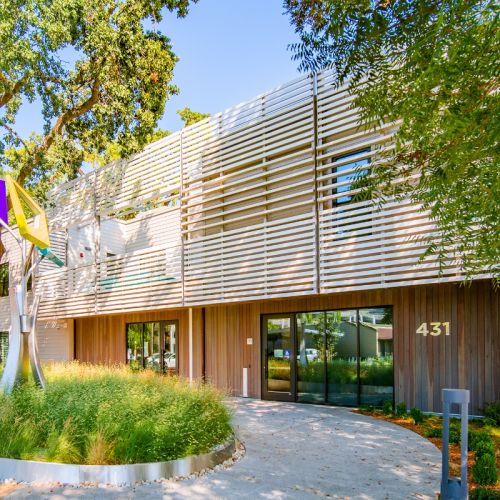
Sonoma Clean Power Headquarters
Santa rosa, California
Project Services
- xx
Project Expertise
- xx
Mechanical and electrical design, and building performance modeling for the approximately $7 million renovation of the 14,400 square foot, 2-story office building, which will serve as the SCP’s headquarters. Program spaces include offices, a board room, conference rooms, a multi-purpose event room with 89 audience seats, a kitchen, an exercise room, and quiet rooms. The project also includes a 1,500 square foot, single-story addition.
MEP systems include ceiling fans and chilled beams to minimize reheat, heat pump chillers with ground storage to concurrently produce both chilled and hot water, and a cooling tower to reject heat energy. The building will be one of the first projects under the GridOptimal Buildings Initiative and will be all-electric. Sustainable project features include photovoltaic systems to be placed on the carports, zero infiltration one way shades to allow you to see outside, and a photovoltaic array to carry 100% of the electrical load with exception of the building’s data center. Completed in 2021.
More About This Project
“Guttmann and Blaevoet (G&B) has been an extremely active participant and overall, the most important player on our project. I would recommend G&B to anybody looking for a team that is committed to seeing their work through and looking to push the limits on creativity and implementation of sustainability features in construction.”
Mike Torres, Owner’s Rep





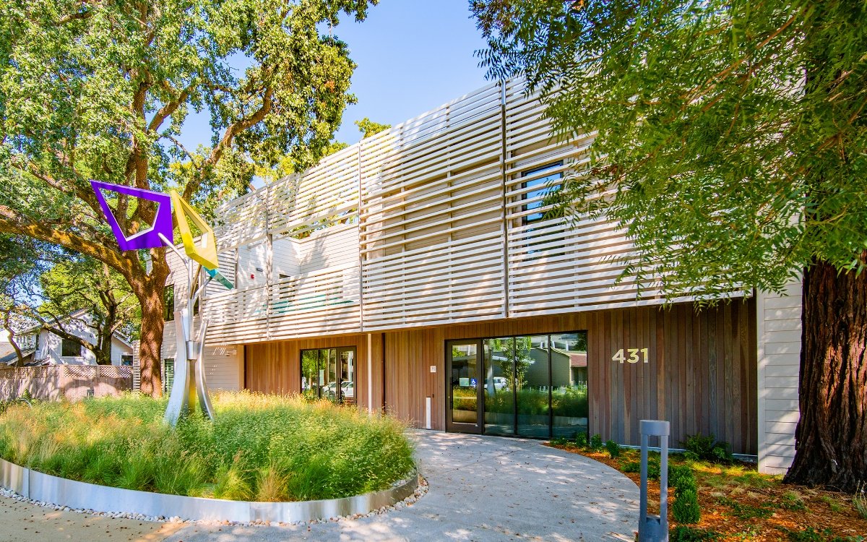
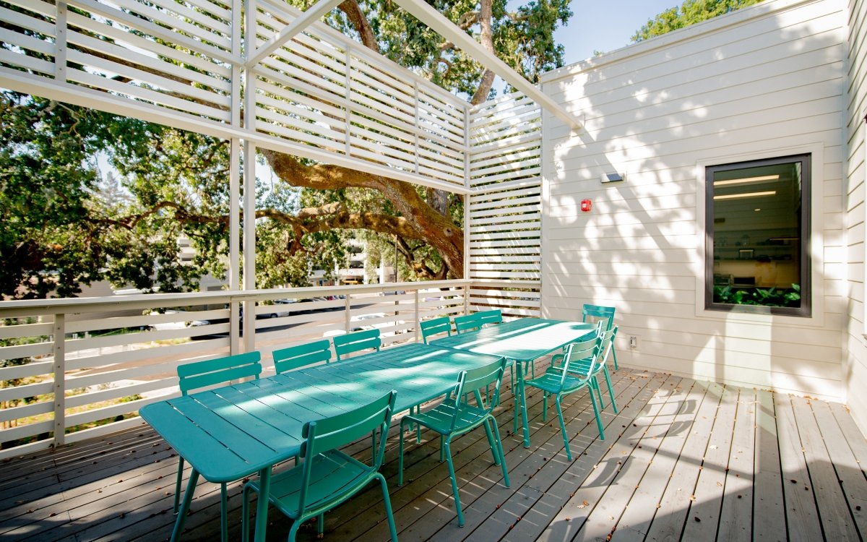
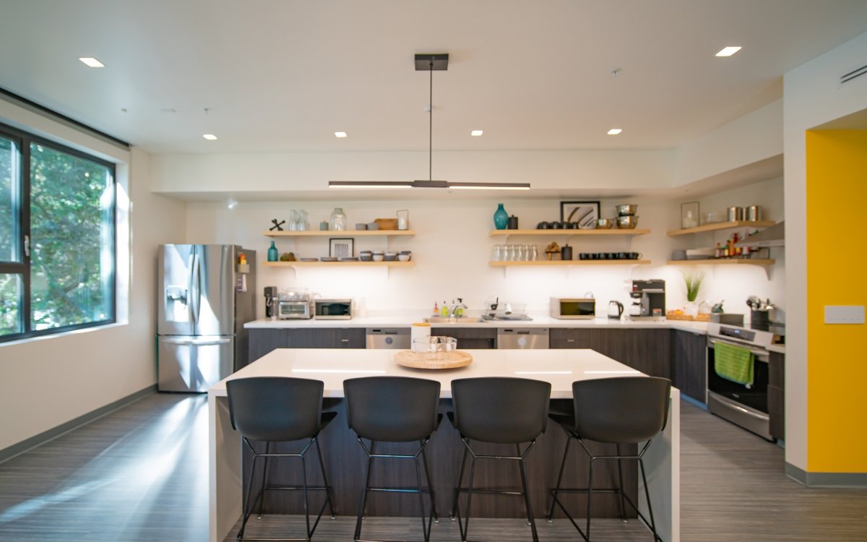
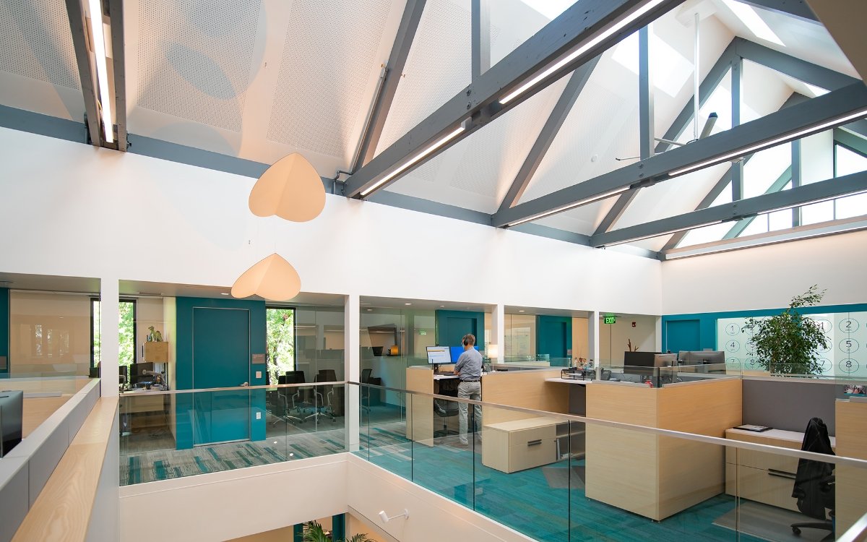
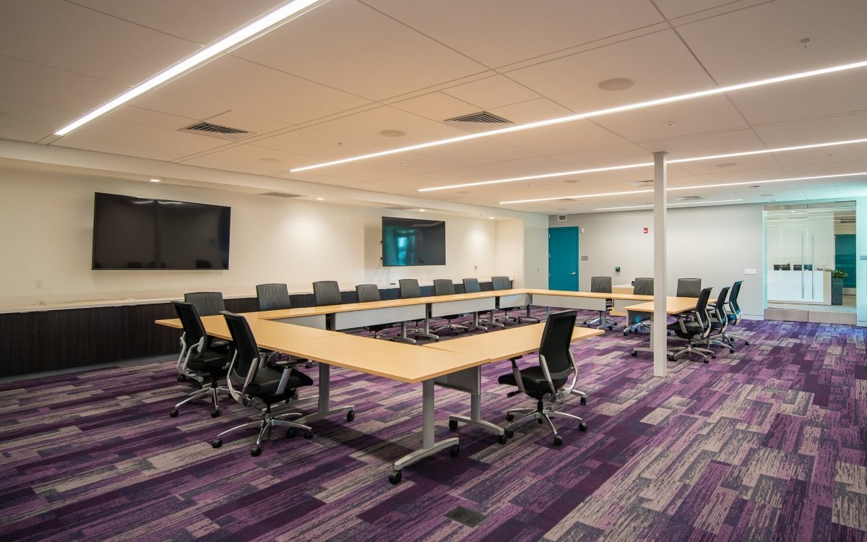
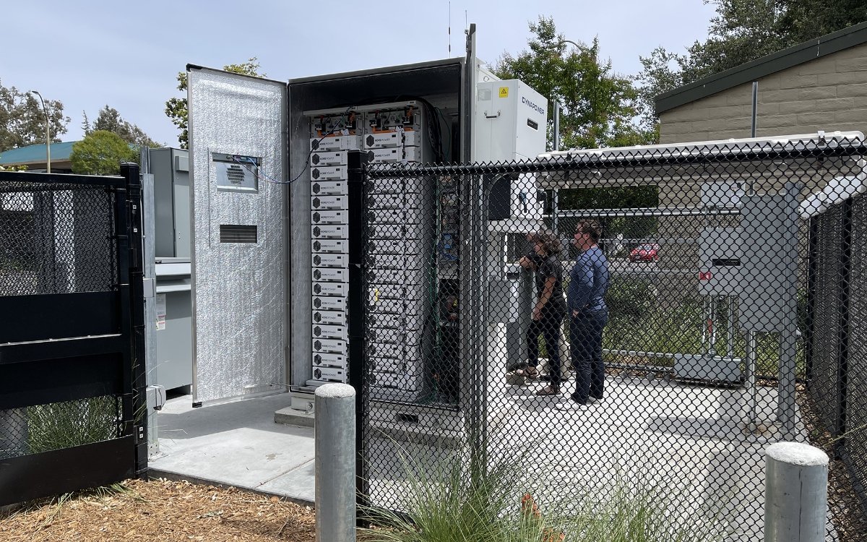
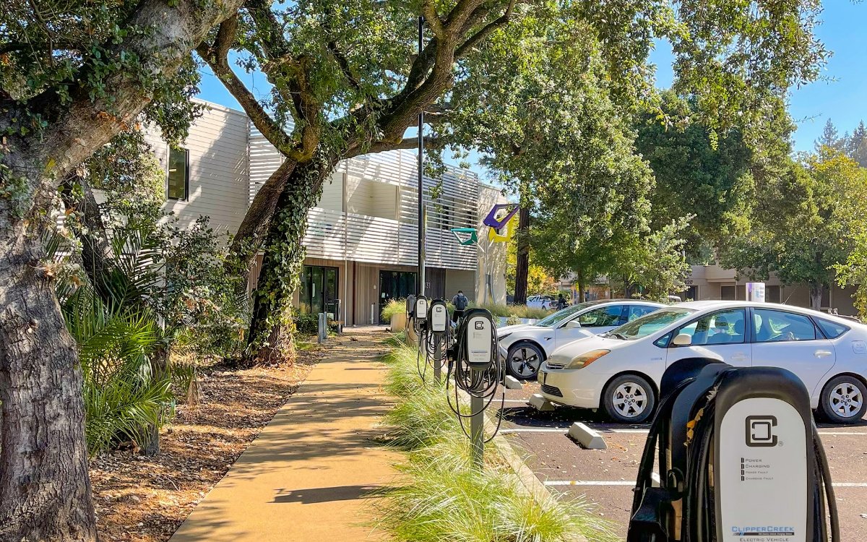
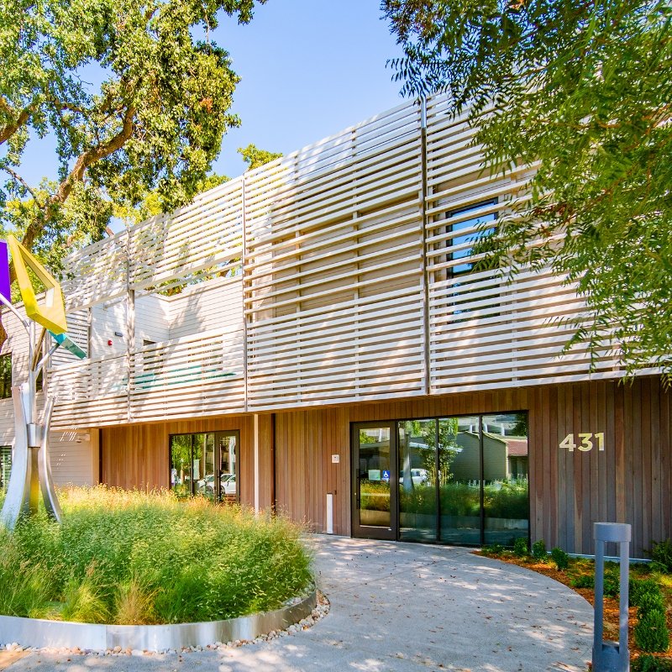
.svg?v=1675872727802)
